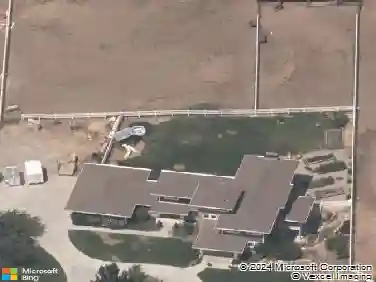

Member Features
Find Real Estate Bargain!
Full foreclosure details
Home value, equity and ownership info
Find homes priced below market
Get full access with a FREE Account
Already a member?
$969,000
Listing Price4beds
4baths
2,868sqft
14,505sqft lot
1026 N 120 W, Mapleton, UT 84664
Member Features
Find Real Estate Bargain!
Full foreclosure details
Home value, equity and ownership info
Find homes priced below market
Get full access with a FREE Account
Already a member?
For Sale
Off Market
Home type
Price / sqft
Year built
Home Details
COME & SEE this Fabulous Luxury Home with 4 bedrooms and 5 bathrooms situated at the end of a cul-de-sac in a friendly, quiet, upscale Mapleton neighborhood. Such a bright home with lots of windows and views of the beautiful surrounding mountains. This gem has a Gourmet kitchen and Butler's pantry with windows that look into the amazing backyard. There are pine trees for privacy. The home was designed to be a green house and includes solar panels and an energy efficient heating and cooling system. The main level has a music/den room, formal living room with fireplace, family room and eating area. *The basement has a family room with a kitchenette, 2 bedrooms, storage AND a full Apartment with kitchen, laundry and a separate covered entrance. The upstairs has the main bedroom ensuite with even an additional dedicated space for an exercise bike or rower. There is a balcony off both the primary bedroom and the upstairs family room. The additional upstairs bedroom also has it's own bathroom and large closet. The refrigerator, soft-water system, Ring doorbell, alarm system and nest thermostat are all included. The oversized 3 car garage has nice epoxy flooring and there is an additional storage shed just outside. There is plenty of parking. From the kitchen eating space head out to the deck and grassy area for some relaxation with a putting green and lift bar. The south side of the yard has a fabulous garden area with multiple garden boxes. The backyard is fully fenced and priv
Interior Details
2868
4
4
Has Heating:
Yes
Heating Type:
Forced Air
Has Cooling:
Yes
Cooling Type:
N/A
Has Fuel:
No
Fuel Type:
N/A
Has Basement:
No
Basement Type:
Finished
Has Flooring:
No
Flooring Type:
N/A
Has Fireplace:
Yes
Fireplace Type:
Yes
Property Details
14505
No
No
Type:
Garage, Built-in
Location:
N/A
Status:
N/A
Number of Spaces:
3
No
No
No
No
Yes
No
No
Construction Details
A-frame
Stucco
N/A
Gable
Shingle
Tax History
Year
Amount
Land
Improvement
Percent Change
Assessment
2020
$4,267
$0
$0
--%
$339,735
2019
$4,058
$0
$0
--%
$329,835
2018
$3,318
$0
$0
--%
$256,740
2017
$2,319
$0
$0
--%
$173,140
2016
$1,598
$118,600
$0
--%
$118,600
Average Home Price in 84664
Calculators
Mortgage
Mortgage Calculator
Details for 1026 N 120 W

Property Debt

Foreclosure Contact Details





