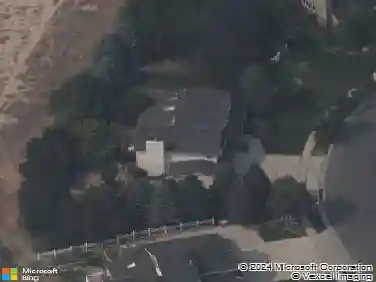

Member Features
Find Real Estate Bargain!
Full foreclosure details
Home value, equity and ownership info
Find homes priced below market
Get full access with a FREE Account
Already a member?
$589,000
Listing Price4beds
2baths
924sqft
7,841sqft lot
10232 S 360 E, Sandy, UT 84070
Member Features
Find Real Estate Bargain!
Full foreclosure details
Home value, equity and ownership info
Find homes priced below market
Get full access with a FREE Account
Already a member?
For Sale
Home type
Price / sqft
Year built
Home Details
Welcome to your dream home in the picturesque neighborhood of Sandy Heights, Sandy, UT! This stunning split-level residence boasts 4 bedrooms, 2 bathrooms, 2 spacious living rooms, and an array of modern updates that will captivate your senses. Step inside to discover a beautifully updated kitchen, featuring brand new cabinets, appliances, and exquisite quartz countertops complemented by a striking backsplash. Whether you're cooking up a storm or entertaining guests, this kitchen is sure to impress. The fully remodeled bathrooms exude luxury, with tile flooring, a tiled tub surround, and a tiled shower adding a touch of elegance to your daily routine. Just under 1800 square feet of meticulously designed living space, this home offers comfort and functionality at every turn. And the best part? All appliances are included. Outside, a sprawling backyard awaits, complete with a charming walkway leading to a stunning pergola. Sit back, relax, and soak in the breathtaking views. Located in the sought-after neighborhood of Sandy Heights, this home offers the perfect blend of tranquility and convenience. Don't miss your chance to make this oasis your own - schedule your showing today and prepare to fall in love!
Interior Details
924
4
2
Has Heating:
Yes
Heating Type:
Central
Has Cooling:
No
Cooling Type:
N/A
Has Fuel:
No
Fuel Type:
N/A
Has Basement:
No
Basement Type:
Finished
Has Flooring:
No
Flooring Type:
N/A
Has Fireplace:
Yes
Fireplace Type:
Yes
Property Details
7841
Yes
Yes
Type:
Carport (unspecified)
Location:
N/A
Status:
N/A
Number of Spaces:
0
No
No
No
No
Yes
No
No
Construction Details
Split Level
Aluminum/vinyl
N/A
N/A
Asphalt
Tax History
Year
Amount
Land
Improvement
Percent Change
Assessment
0
$0
$0
$0
--%
$150,095
2019
$1,773
$0
$0
--%
$141,405
2017
$1,485
$81,100
$144,200
--%
$225,300
2017
$1,485
$81,100
$134,400
--%
$215,500
2016
$1,475
$81,100
$126,000
--%
$207,100
2014
$1,403
$0
$0
--%
$179,400
2013
$1,417
$0
$0
--%
$173,700
2012
$1,395
$0
$0
--%
$167,900
Average Home Price in 84070
Calculators
Mortgage
Mortgage Calculator
Details for 10232 S 360 E

Property Debt

Foreclosure Contact Details







