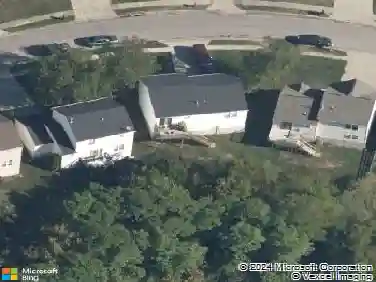

Member Features
Find Real Estate Bargain!
Full foreclosure details
Home value, equity and ownership info
Find homes priced below market
Get full access with a FREE Account
Already a member?
$1,149,000
Listing Price3beds
3.5baths
3,850sqft
21,127sqft lot
1736 Ledgestone Way, Hebron, KY 41048
Member Features
Find Real Estate Bargain!
Full foreclosure details
Home value, equity and ownership info
Find homes priced below market
Get full access with a FREE Account
Already a member?
For Sale
Off Market
Home type
Price / sqft
Year built
Home Details
The Crestwood presents luxury living in a comfortable layout are sure to enjoy. From the welcoming foyer, you'll view a quiet study and formal dining room that's perfect for elegant dinner parties. The highlight of this home is the open arrangement of the family room with optional fireplace, well-appointed kitchen with generous serving island and nicely-sized morning room with an optional fireplace. Plus, a covered patio off the morning room is a great space to unwind in the warmer months. This plan offers plenty of storage space to keep you organized. A family foyer and family ready room off the kitchen are great spaces to keep coats, jackets and other items needed on a daily basis. You'll love the working pantry and storage pantry situated just off the kitchen, and the butler's pantry offers all the space you'll need for entertaining dinner guests. And the first floor owner's suite will be a true retreat boasting a luxury spa bath and enormous walk-in closet. Upstairs are two bedrooms, each with a walk-in closet and full bath and a loft/gameroom for fun and relaxation. You'll find incredible options to make this home fit your needs, such as an alternate second level with a third bedroom, an optional deluxe shower in the owner's bath, a handy dog shower in the family ready room, optional first floor guest suite and bath, and more!
Interior Details
3850
3
3.5
Has Heating:
No
Heating Type:
N/A
Has Cooling:
No
Cooling Type:
N/A
Has Fuel:
No
Fuel Type:
N/A
Has Basement:
No
Basement Type:
No Basement
Has Flooring:
No
Flooring Type:
N/A
Has Fireplace:
No
Fireplace Type:
N/A
Property Details
21127
No
No
Type:
N/A
Location:
N/A
Status:
N/A
Number of Spaces:
N/A
N/A
N/A
N/A
N/A
N/A
N/A
N/A
Construction Details
N/A
N/A
N/A
N/A
N/A
Tax History
Year
Amount
Land
Improvement
Percent Change
Assessment
Average Home Price in 41048
Calculators
Mortgage
Mortgage Calculator
Details for 1736 LEDGESTONE WAY

Property Debt

Foreclosure Contact Details






